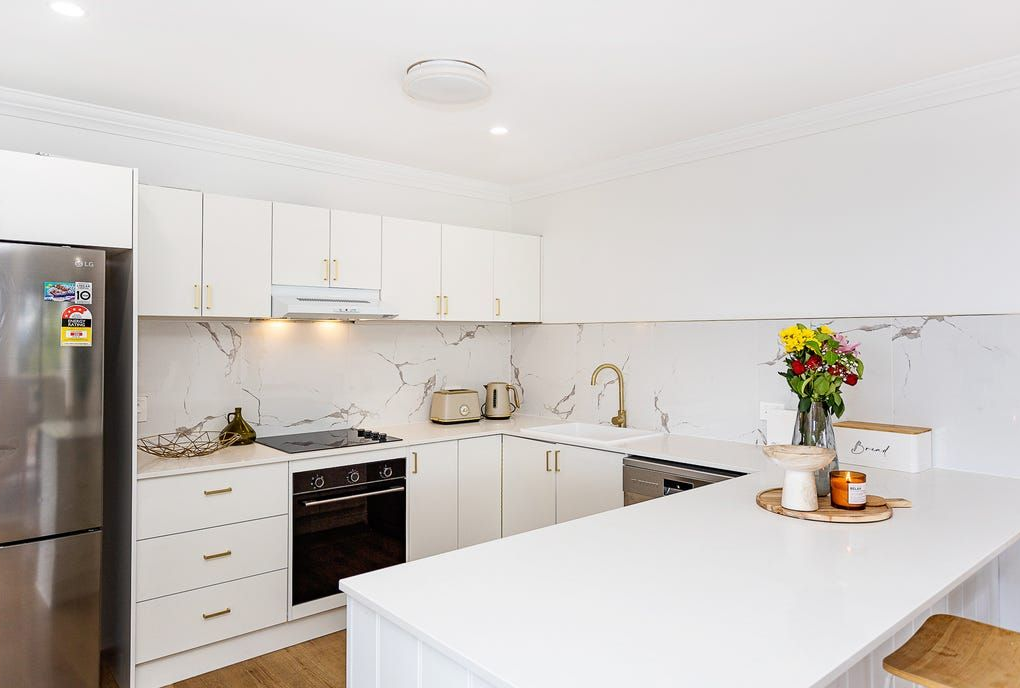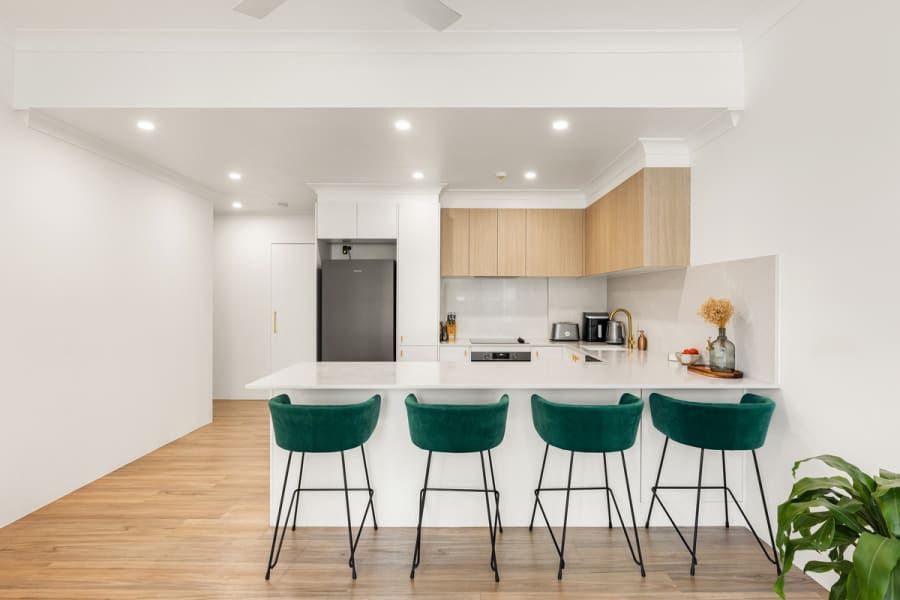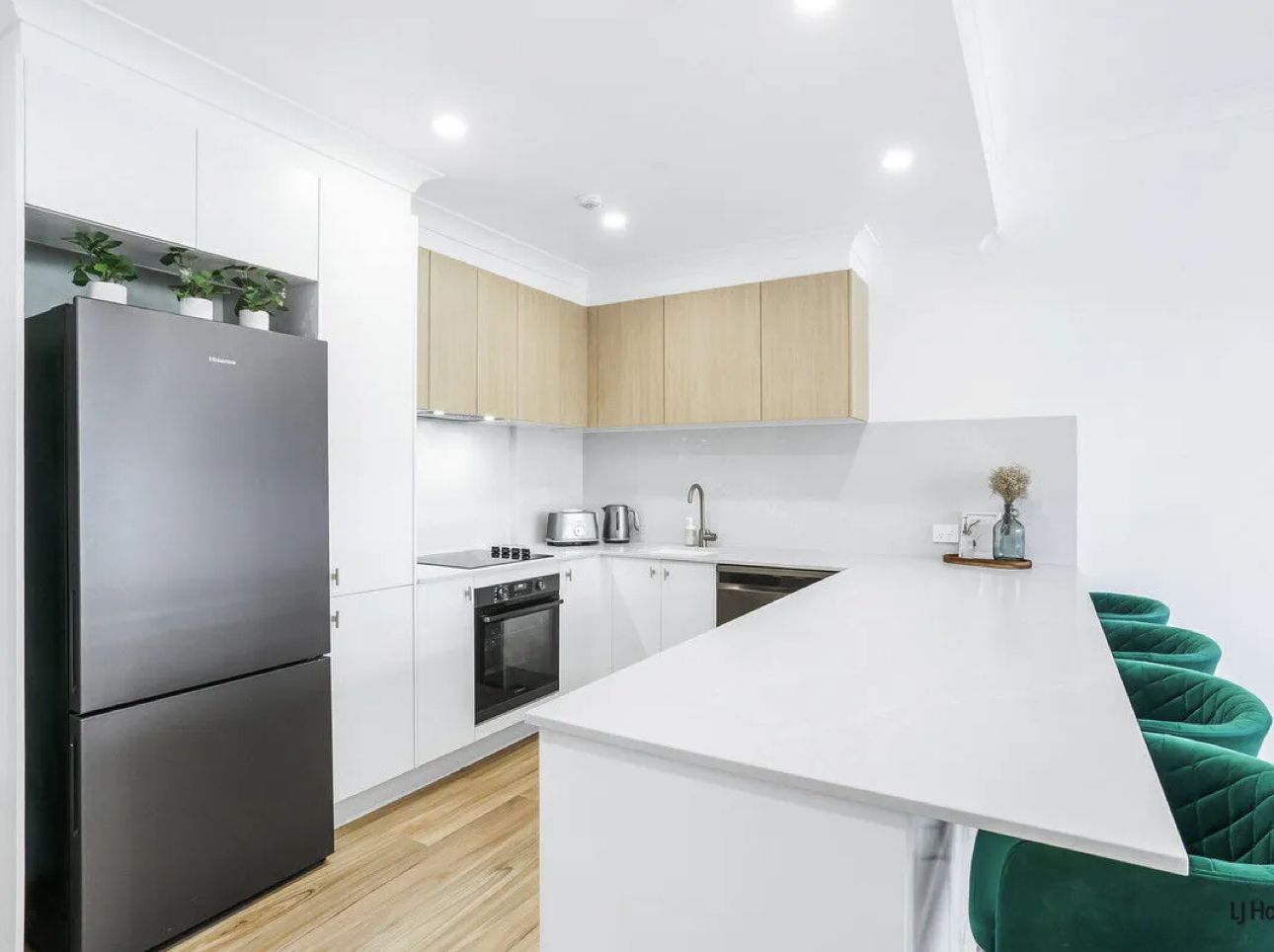Home Renovations Gold Coast
Start Your Project With Us
Thank you for contacting Zero 21 Fit-Outs & Joinery: Kitchen Renovation Gold Coast.
We will get back to you as soon as possible.
Oops, there was an error sending your message.
Please try again later.
Rethinking Renovations From the Bottom Up
When the kitchen layout makes cooking feel like a chore, it’s time for a reset. At Zero 21 Fit-Outs & Joinery, we deliver full kitchen renovations across the Gold Coast that blend everyday practicality with sharp, custom design. Whether it’s narrow walkways, bad lighting or cabinetry that’s seen better decades, we’ll rework it all from the ground up.
We’re based in Molendinar, with a showroom stocked with materials, finishes and inspiration to get the ball rolling. Every project is shaped by our interior designer and built in-house; there's no outsourcing or miscommunication. You’ll also get 3D concepts before we pick up a tool, so you can see how your new space will come together. Get in touch with us on 0481 850 019 to book your consult today.
Frequently Asked Questions
How can I maximise storage in a small kitchen?
Smart storage in small kitchens comes down to layout and joinery. Think pull-out pantries, vertical storage, built-in bins and overhead cabinetry.
Corner units with rotating trays or drawers that go to the floor can make better use of awkward spaces.
What should I choose first when renovating a kitchen?
Start with the layout. Getting the work zones — cooking, prepping and cleaning — in the right places is key.
Once the layout is sorted, you can choose cabinetry, benchtops and appliances that suit both the space and your daily habits. A good design makes the rest fall into place.
Can I still use my kitchen during the renovation?
In most cases, no, you’ll need a temporary setup. Renovating usually involves disconnecting plumbing and electricity, removing old cabinetry and flooring, and installing new elements.
Many families set up a simple outdoor or garage cooking area with the essentials during the build.
Kitchen Renovations Designed Around Your Life
There’s no such thing as a “standard” kitchen anymore. Some families want deep drawers and breakfast bars. Others want induction cooktops, hidden bins and room for a wine fridge. That’s why we build kitchens that match the way you actually live, not what a flat-pack company thinks you should want.
From storage solutions that make the most of tight spots, to benchtops built for heavy use, every part of your new kitchen is planned for function and flow. Our process is collaborative and detailed but never overwhelming. We’ll guide you through it step by step, explaining every option so you feel informed without feeling buried in decisions.







